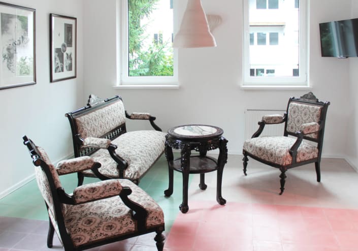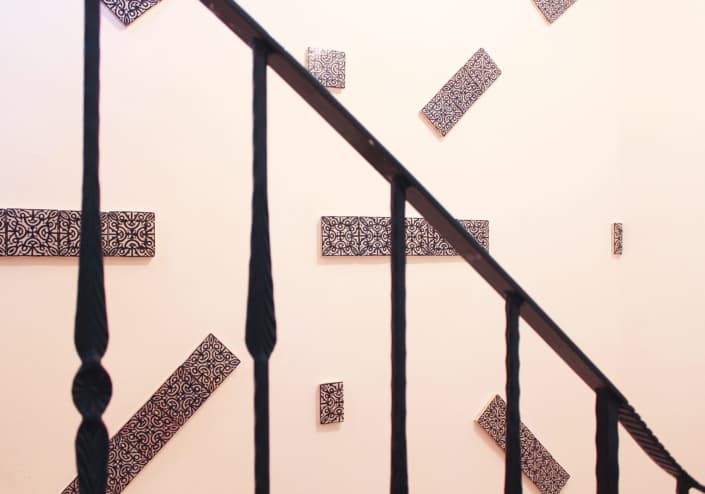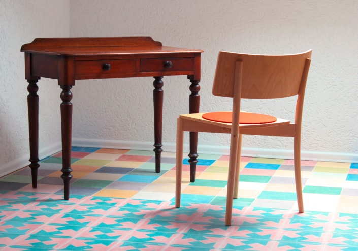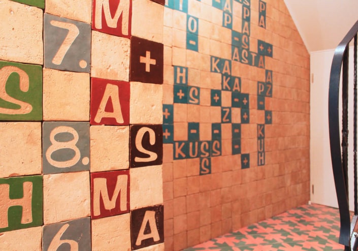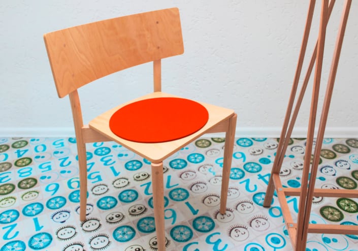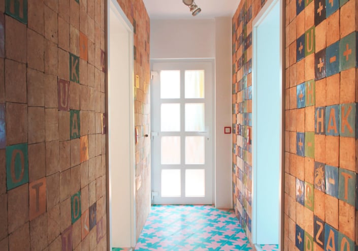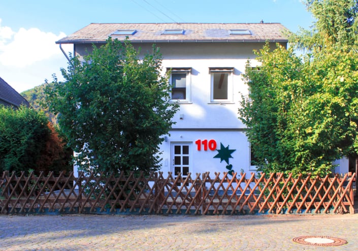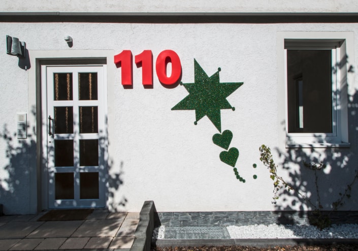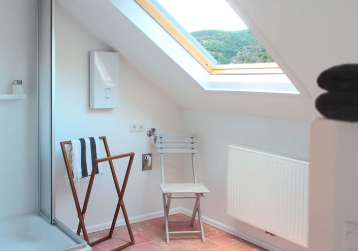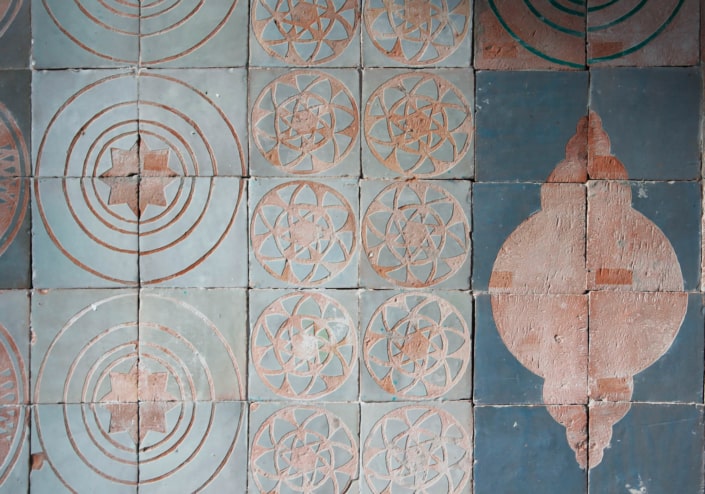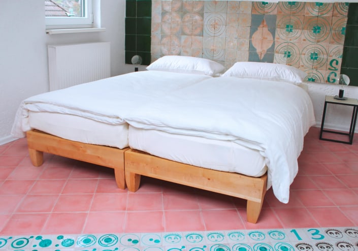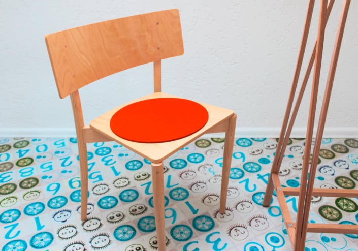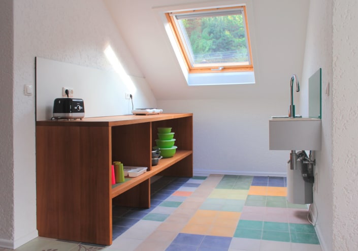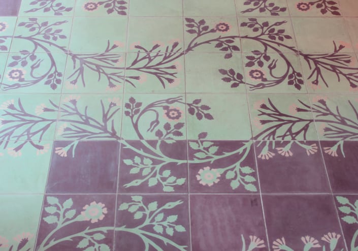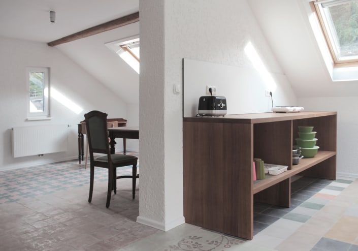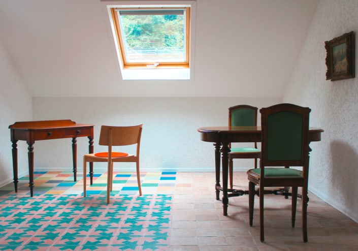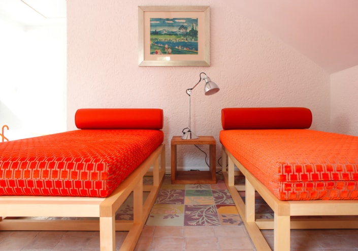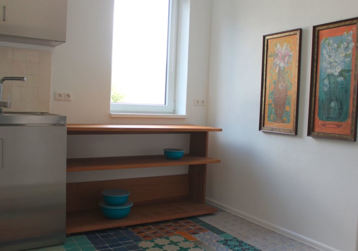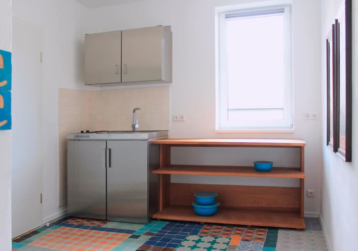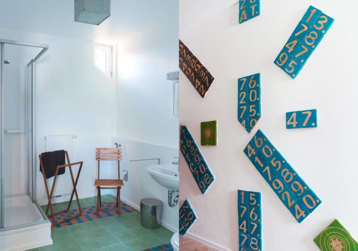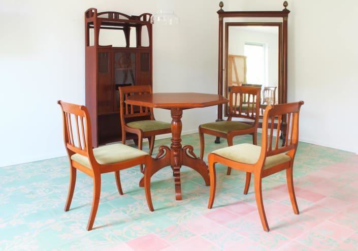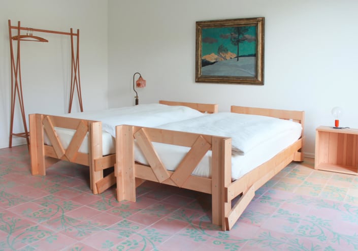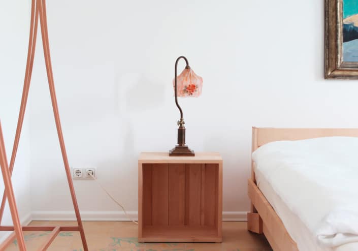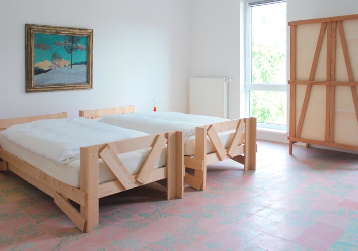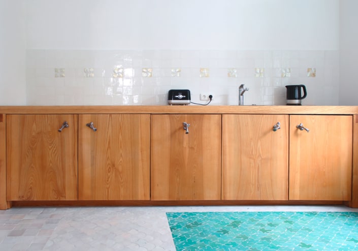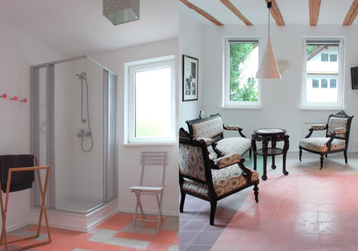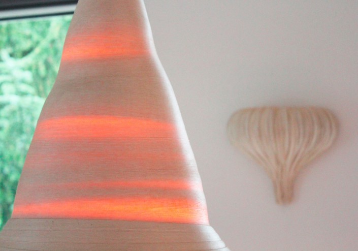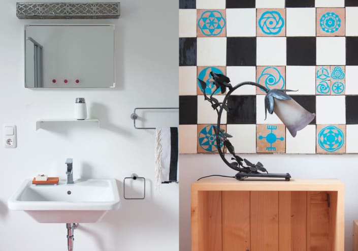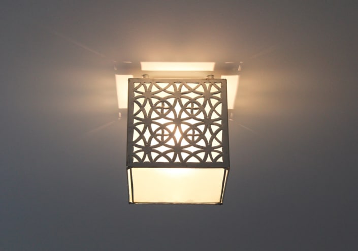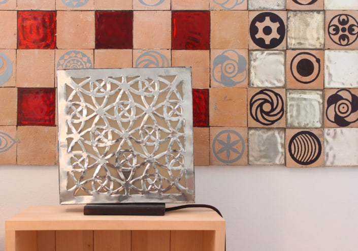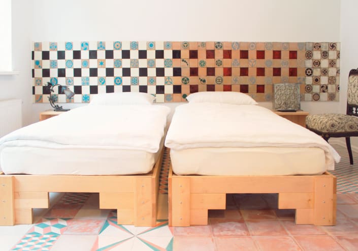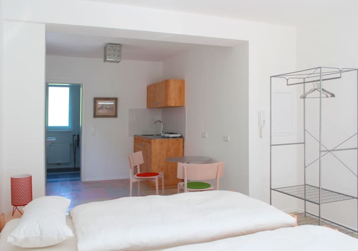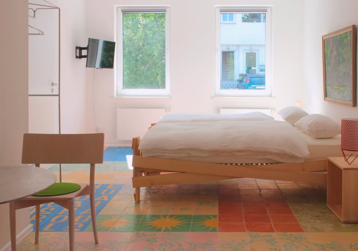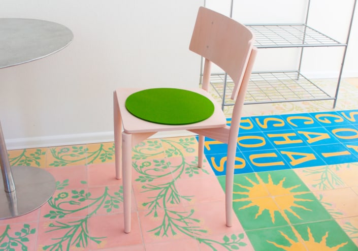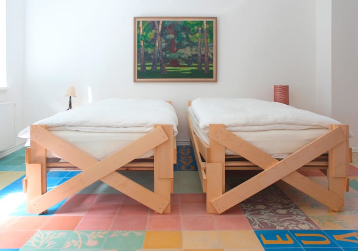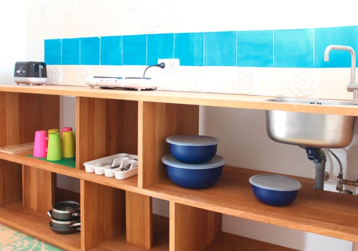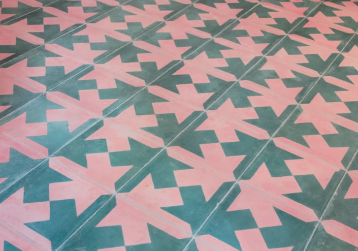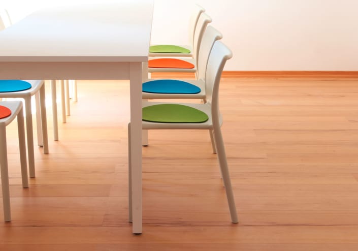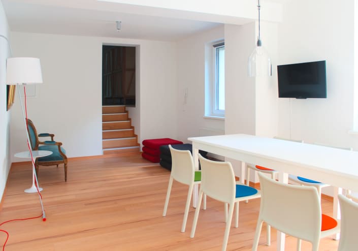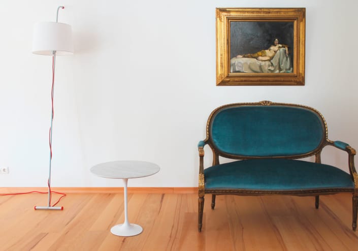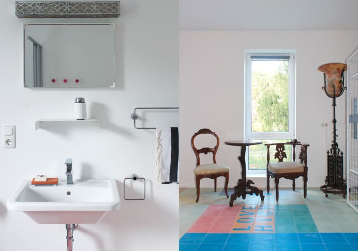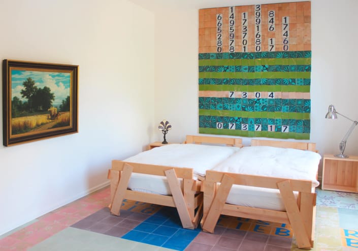5 Apartments
GROUND FLOOR LEFT
A spacious room serves as bedroom cum kitchen with its own dining area, followed by the bathroom with shower cubicle. All apartments are equipped with TV and Wi-Fi.
GROUND FLOOR RIGHT
Accessed via the hallway, the spacious lounge has a large “Carte Blanche” table by Ann Demeulemeester that seats 8-10 people. A set-back niche contains a cosy “Saarinen” coffee table with 2-seater sofa. Four steps up from the roomy hallway lead to the kitchen, bedroom and bathroom complete with shower cubicle.
FIRST FLOOR
The windowed staircase leads into the bedroom to the right, followed by the bathroom with shower cubicle. On the left is the entrance to the lounge that leads into the spacious kitchen with dining area.
SECOND FLOOR
The large hallway with kitchen area leads to a bathroom with shower cubicle. A short separate corridor leads to the bedroom, which also contains a dining table and four Regency-influenced chairs.
LOFT
The open-plan lounge has a separate kitchen area. The two day beds can be quickly converted into additional beds. The bedroom and bathroom with shower cubicle are both separate.
Furniture in the bedrooms and kitchens is bespoke solid wood, in oak and pear-tree, as well as birch ‘moon’ wood – felled shortly before the new moon in late december – created by our cabinet-maker Susanne Kanzler and combined with heirlooms belonging to the owner’s family.

